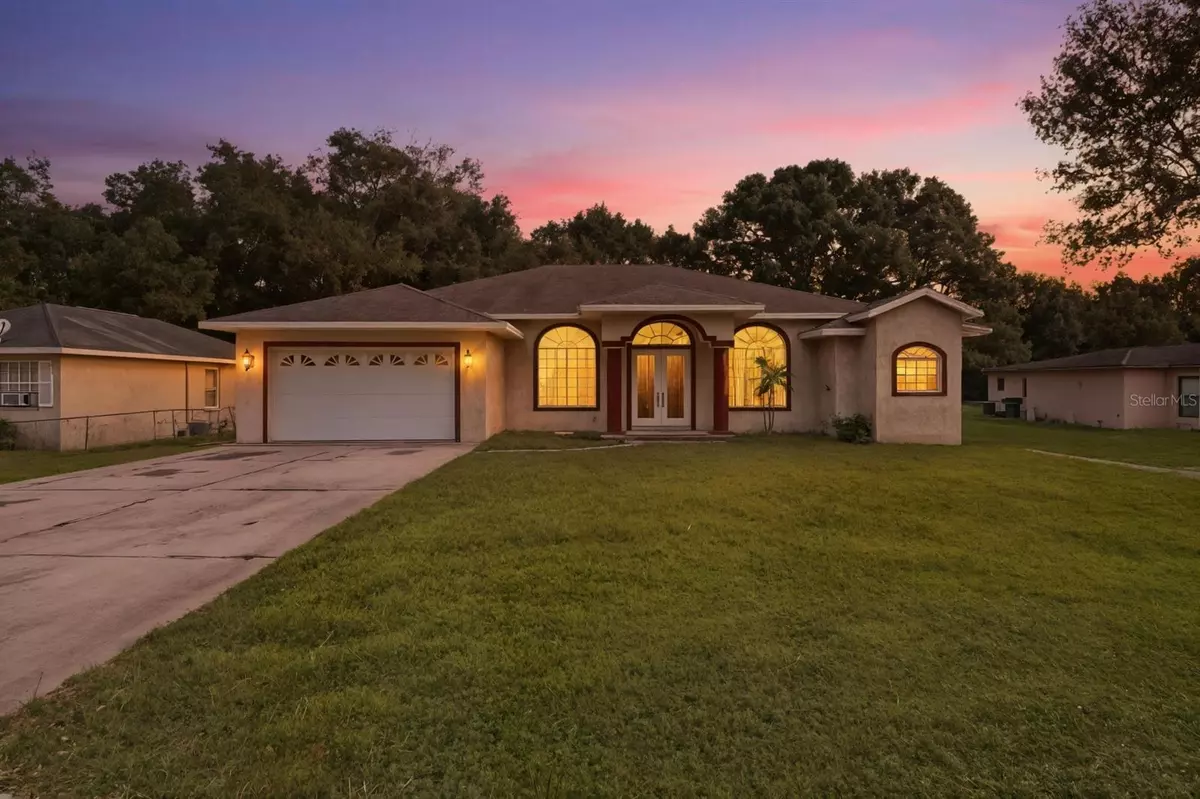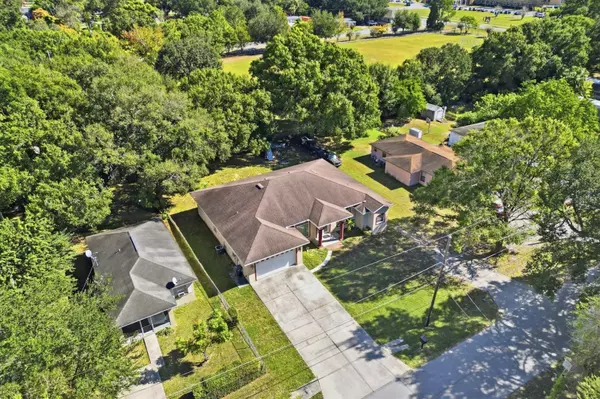
3 Beds
2 Baths
2,431 SqFt
3 Beds
2 Baths
2,431 SqFt
Key Details
Property Type Single Family Home
Sub Type Single Family Residence
Listing Status Active
Purchase Type For Sale
Square Footage 2,431 sqft
Price per Sqft $143
Subdivision Robinson Sub
MLS Listing ID TB8450478
Bedrooms 3
Full Baths 2
HOA Y/N No
Year Built 2005
Annual Tax Amount $859
Lot Size 0.320 Acres
Acres 0.32
Lot Dimensions 50x140
Property Sub-Type Single Family Residence
Source Stellar MLS
Property Description
Inside, the home features an impressive open concept design with soaring 12 foot ceilings, 10 foot doors, and tile flooring throughout. The spacious living room flows naturally into the kitchen and dining area, creating a bright and comfortable central living space. A triple sliding glass door in the living room opens to the large screened back porch, adding even more room for relaxing or entertaining.
The split bedroom layout provides excellent privacy. All bedrooms include walk in closets, and both bathrooms are generously sized. The primary bedroom is very spacious and also includes direct access to the screened porch. The guest bathroom features a convenient door to the porch as well, perfect for outdoor gatherings or future pool access.
Walking into the home, you are greeted by a welcoming foyer. To one side sits a flexible front room that can serve as a formal living room, office, playroom, or den. Straight ahead, the main living room opens beautifully to the kitchen, which offers plenty of room for a dining table. There is also a separate formal dining room, giving you multiple options for hosting and everyday meals. A two car attached garage provides added storage and convenience.
This home was built with thoughtful design, solid construction, and a layout that truly works for everyday living. With its central location and wonderful interior space, it is an excellent opportunity for anyone looking for a well built home in Winter Haven.
Location
State FL
County Polk
Community Robinson Sub
Area 33881 - Winter Haven / Florence Villa
Zoning R-3
Direction NW
Rooms
Other Rooms Formal Dining Room Separate, Formal Living Room Separate, Inside Utility
Interior
Interior Features Cathedral Ceiling(s), High Ceilings, Walk-In Closet(s)
Heating Central
Cooling Central Air
Flooring Tile
Furnishings Unfurnished
Fireplace false
Appliance Other
Laundry Inside, Laundry Room
Exterior
Exterior Feature Other
Garage Spaces 2.0
Utilities Available Cable Connected, Electricity Connected, Water Connected
Roof Type Shingle
Porch Covered, Rear Porch, Screened
Attached Garage true
Garage true
Private Pool No
Building
Lot Description Oversized Lot
Entry Level One
Foundation Slab
Lot Size Range 1/4 to less than 1/2
Sewer Septic Tank
Water Public
Structure Type Block
New Construction false
Others
Senior Community No
Ownership Fee Simple
Acceptable Financing Cash, Conventional, FHA, VA Loan
Listing Terms Cash, Conventional, FHA, VA Loan
Special Listing Condition None
Virtual Tour https://www.propertypanorama.com/instaview/stellar/TB8450478


Find out why customers are choosing LPT Realty to meet their real estate needs
Learn More About LPT Realty







